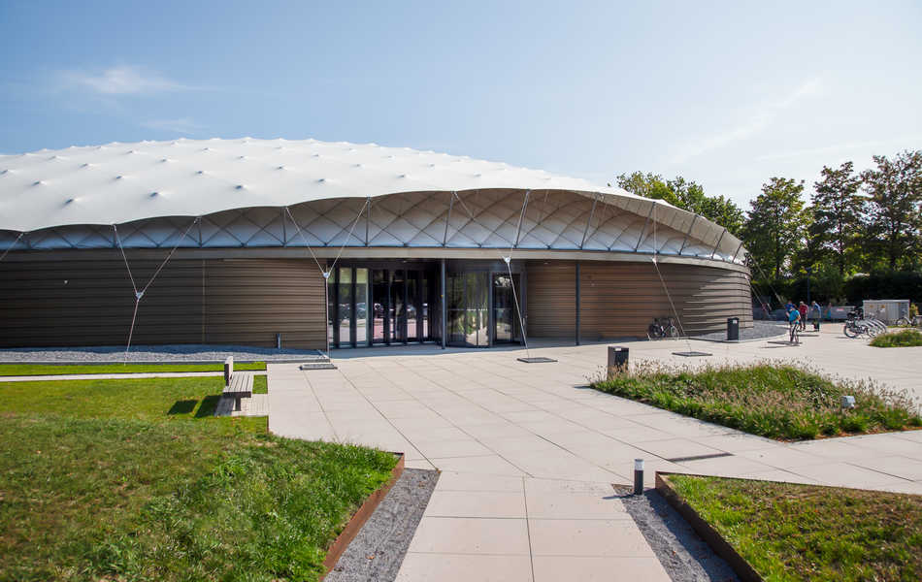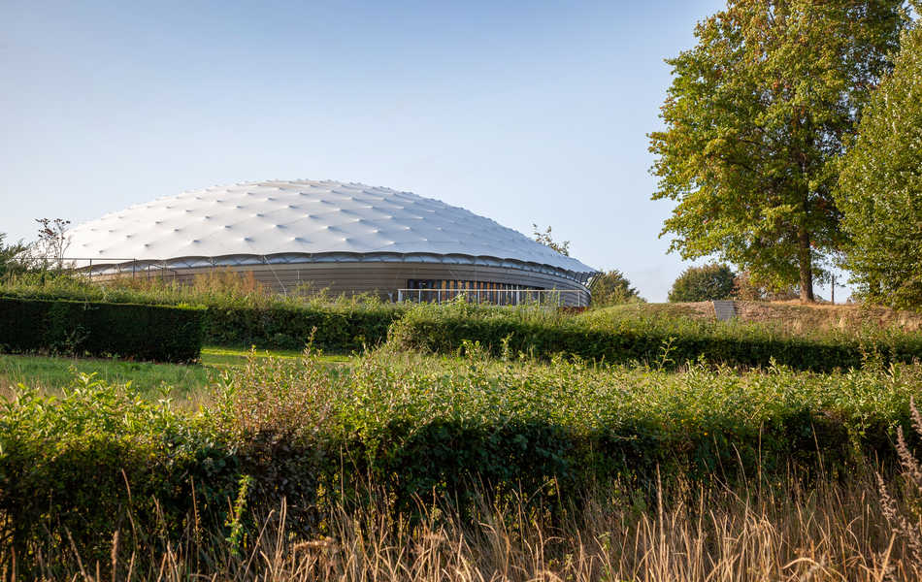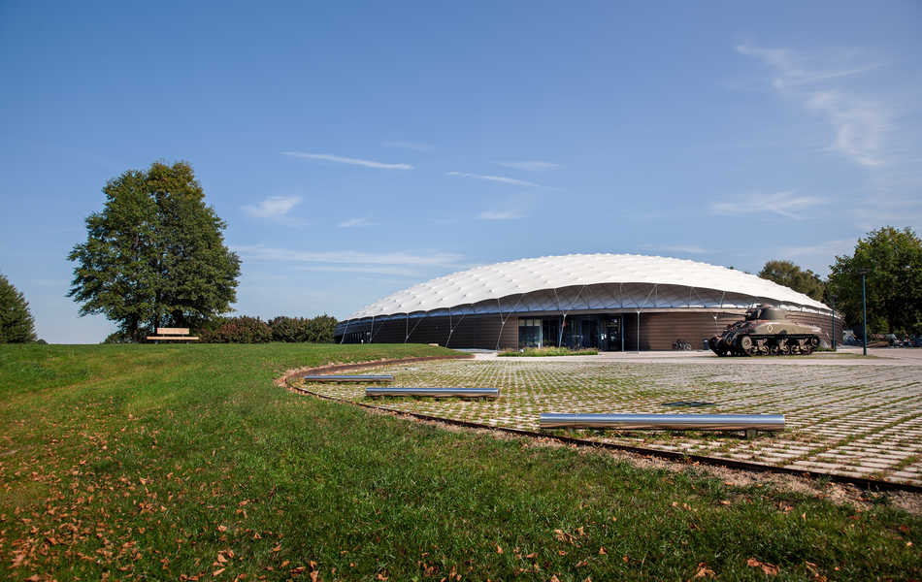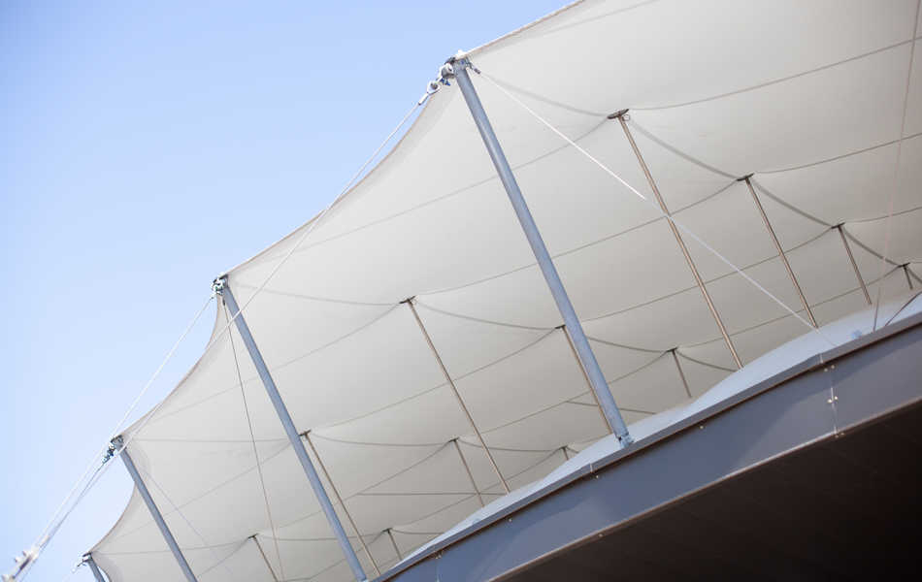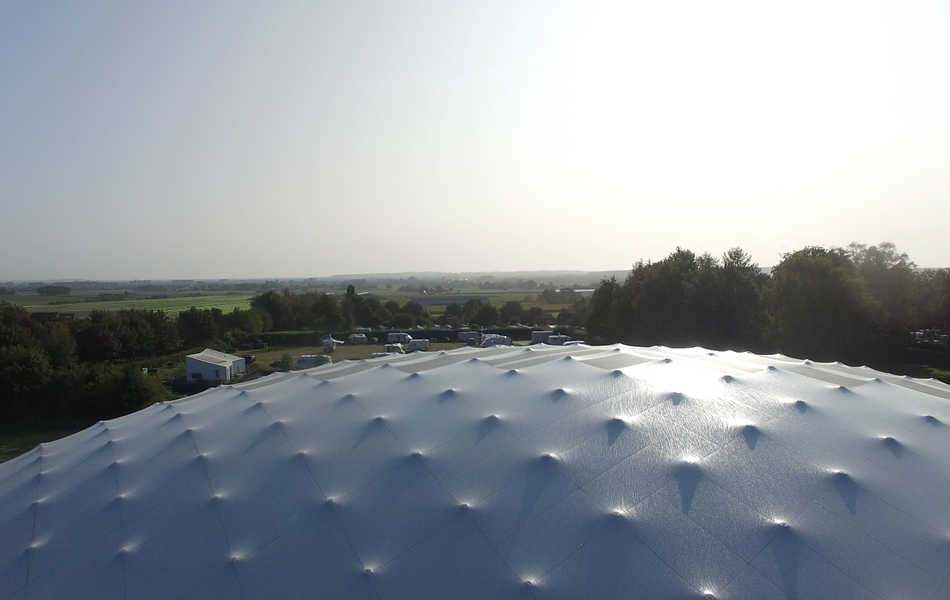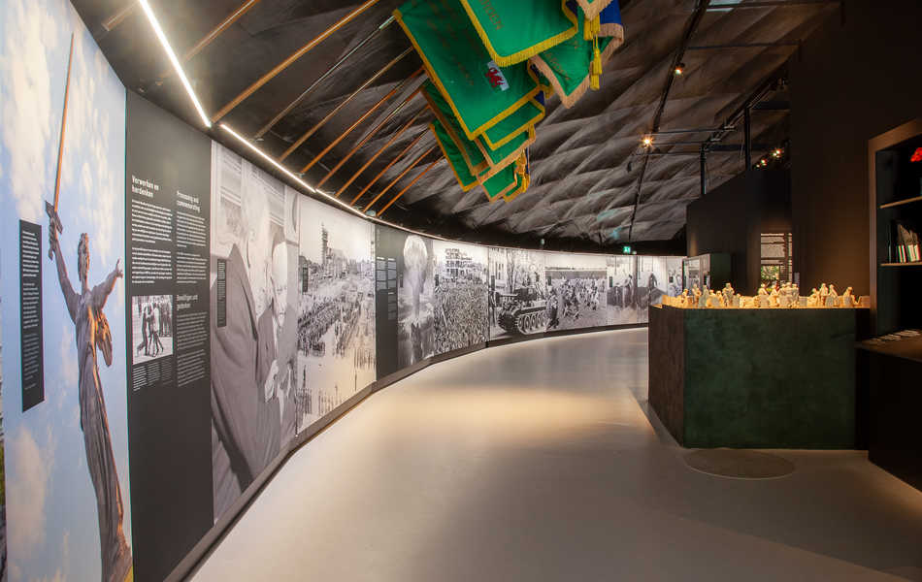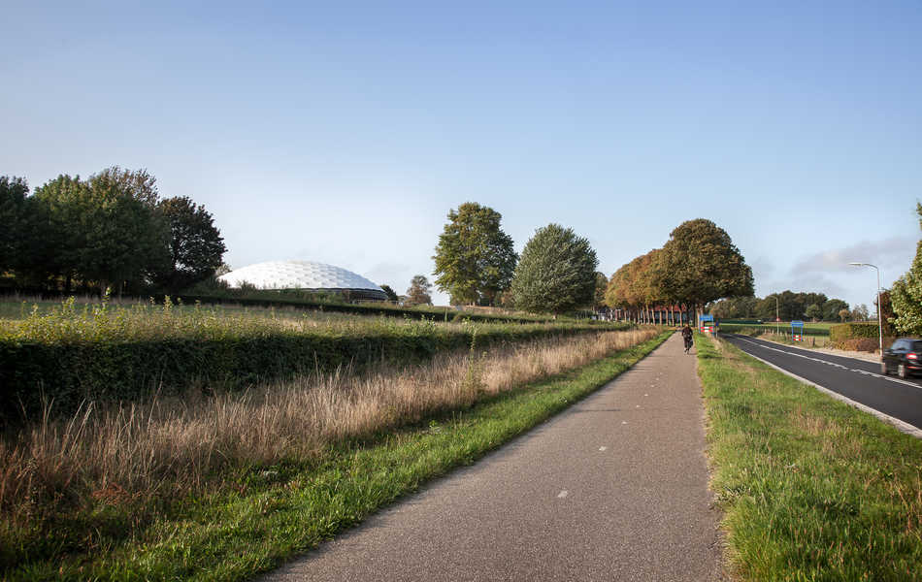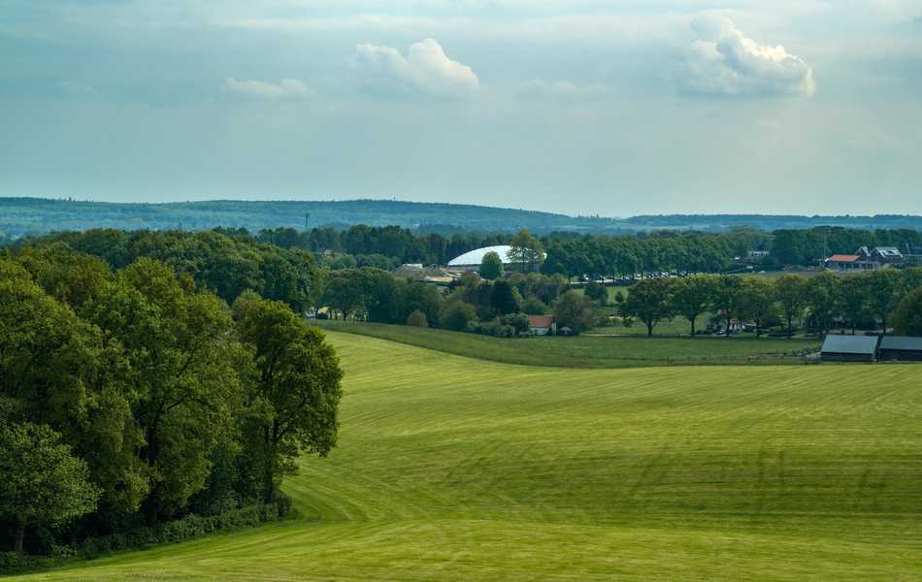20.10.2022
The Freedom Museum in Groesbeek the Netherlands has been awarded the prestigious Architecture MasterPrize for 2022. The museum is housed in a Shaded Dome, an innovation of Shaded Dome Technologies, a company founded by architectural studio ZJA, Royal HaskoningDHV and Polyned. The Freedom Museum has the shape of an enormous parachute, a recognizable symbol of liberation at the end of the war. With a Shaded Dome as its roof, the museum has a distinctive and recognizable shape, but with its fluid form and its skin it also fits into the green, hilly landscape of Groesbeek. The museum has won the award in the ‘Cultural Architecture’ category. The Architecture MasterPrize, an international American prize for architecture, is regarded as a leading award in its field.
Rob Torsing, architect and partner at ZJA, says, ‘We are extremely honoured that the Freedom Museum in Groesbeek has been awarded the Architecture MasterPrize. It is an accolade for an extraordinary project. The Freedom Museum has a striking form and is an exceptionally sustainable building, with an optimal indoor climate even in extreme weather conditions. Furthermore, the Shaded Dome makes efficient use of both materials and technology.’
Shaded Dome as distinctive eyecatcher
The shape of the Shaded Dome in Groesbeek is that of an elongated cupola of light fabric, alluding to the parachutes that filled the sky during Operation Market Garden. The building, sited on a flattened hilltop, is slightly tilted towards the valley and cut away in that direction, to create an obvious entrance. The offices and depot are below ground, giving the restaurant a view of the valley from which the Allied divisions once moved towards Germany.
Part of the landscape
Seen from the road, the slightly tilted Dome is positioned towards the back of the flat hilltop. This creates space for open-air events and for greenery between the museum and the Canadian military cemetery. The flowing shape, the use of materials and the skin, which evokes associations with the parachutes of the liberating forces, ensure that the Freedom Museum fits into this rolling landscape with its winding roads and verdant vistas.
Wiel Lenders, director of the Freedom Museum, says, ‘We are enormously proud because the content of the museum, like the architecture of the building, is innovative and striking. For young and old we tell a cross-border and multi-perspective story of War and Peace without boundaries that connects with both the history of the twentieth century and current events.’
Dome supported by air pressure
The Shaded Dome, placed on a concrete plinth with doors and windows, consists of a dome supported by air pressure, a network of steel cables and a roof made of hi-tech textile with a large span. The dome is made of an insulated inner and outer fabric, kept apart by spacers.
As the roof is inflated, the self-righting spacers become erect, creating a cavity between them in which natural airflow quickly and automatically carries away the heat of the sun. Because of its two-layered structure, with an inner and an outer fabric and a 50-centimetre cavity in between, the Shaded Dome requires markedly less energy than existing tentlike structures to create a comfortable and healthy indoor climate.
Because the inflatable dome is supported entirely by air pressure, the indoor space has no pillars and its entire 2,400 square metres can be divided up at will. At its tallest point, the Freedom Museum is 12 metres high, and it has a free span of 60 metres, so the rooms in the museum, with its reception, museum café and exhibition spaces, can easily be reconfigured without great expense.
Iconic museum in a green landscape
For relatively low building costs, the Freedom Museum has acquired an iconic building that meets the tough demands made of a museum climate. A distinctive eyecatcher in the green, rolling landscape.

